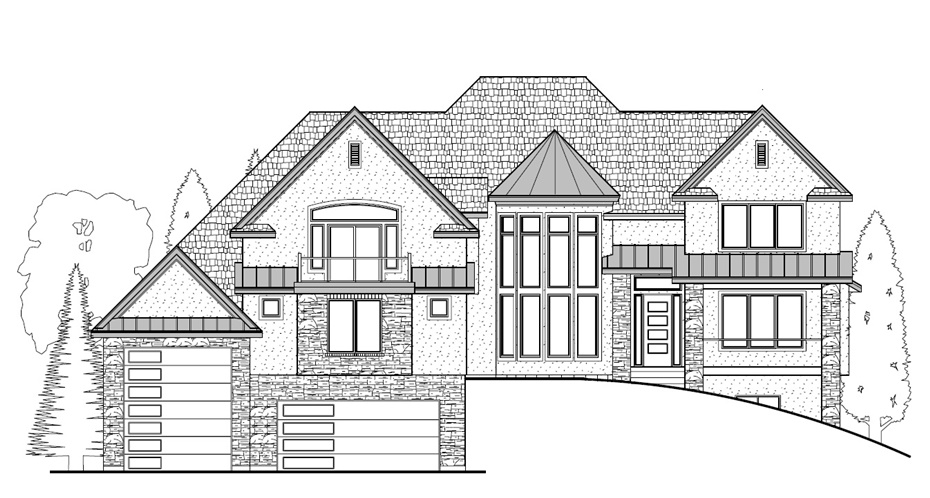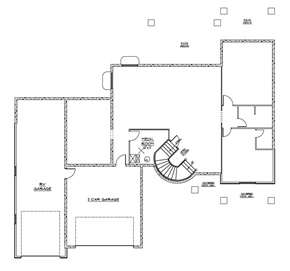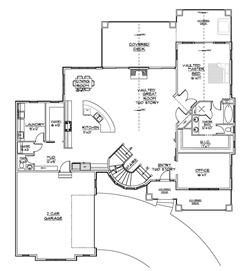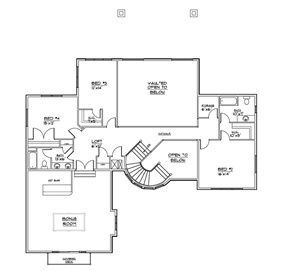Floor Plans
| Type | 39 |
| Finished Sq. Ft. | 4098 |
| Total Sq. Ft. | 6331 |
| Bedrooms | 4 |
| Bathrooms | 3.5 |
| Garage | 5 |
| Width | 67 |
| Depth | 66 |
Worcester
This terrific master on main features a grand staircase, home office, and art nook. Main Floor 2,250 sq ft, Second Floor 1,848 sq ft.











